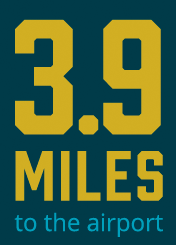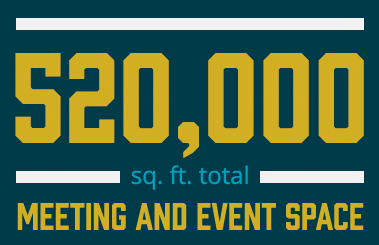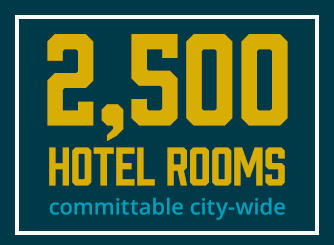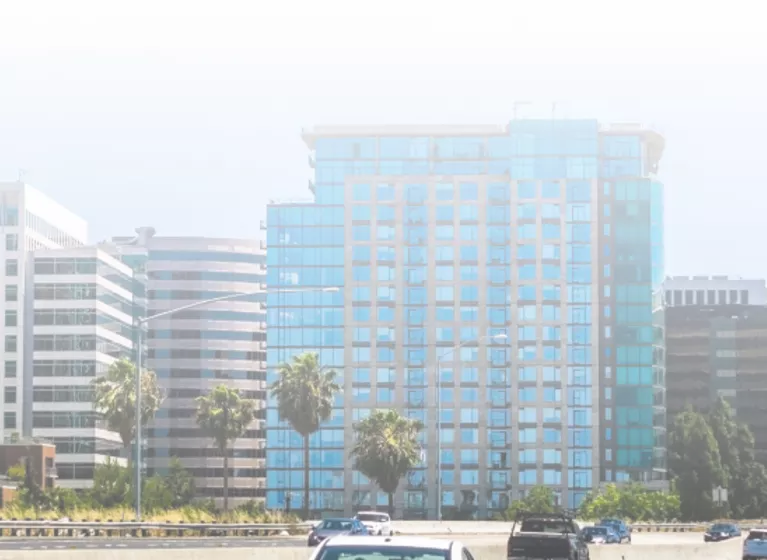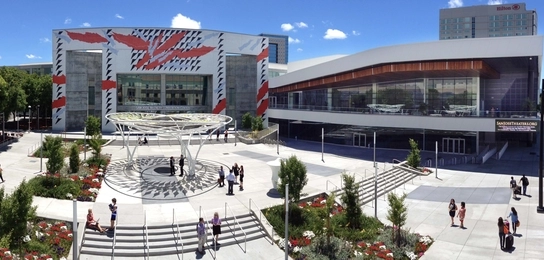
San Jose McEnery Convention Center
The San Jose McEnery Convention Center sits in the center of Downtown and boasts hundreds of varied events a year. From the huge draw of Fanime, the Silicon Valley Auto Show, Silicon Valley Comic Con, annual tech conferences, and specialty events, meetings and tradeshows, the Center is buzzing year-round – it’s a good place to start if you’re looking for things to do in San Jose. The interactive public art installation "Idea Tree" stands at the front of the Center, which underwent a massive $130 million renovation and expansion and debuted its new makeover in October 2013. For rental of the San Jose Convention Center, see our Meetings page, which includes venue specs, service highlights and contact information.
Upper Level
With three event halls, two ballrooms and a spacious prefunction concourse, guests have plenty of space to attend breakouts and connect on our upper level.
-
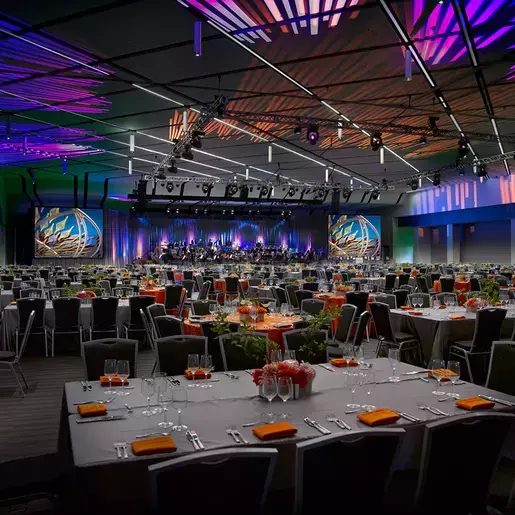
-
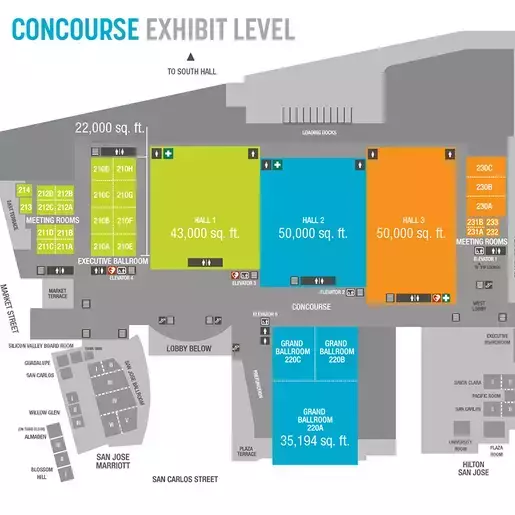
-
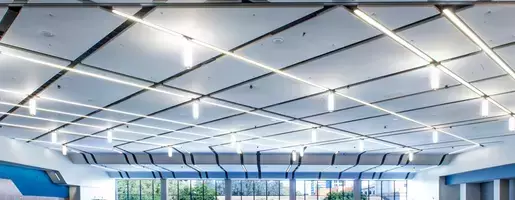
Ballrooms
Host your next gala, banquet or ceremony in the elegant and newly renovated Executive Ballroom and new Grand Ballroom.
-
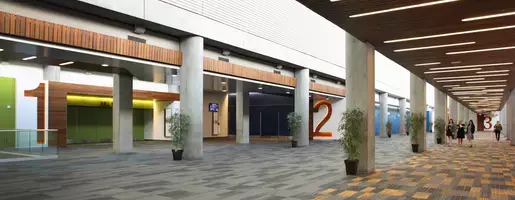
Exhibit Halls
Our exhibit halls provide a total of 143,000 sq. ft. of space and can hold up to one thousand 10x10 booths, with flexibility to open the space up to 165,000 sq. ft. of contiguous space.
Lower Level
The lower level allows attendees to mingle and recharge between meetings. Our newly renovated lobby lounge provides open space, natural California sunlight, and plenty of seating, while the 35,000 sq. ft. outdoor plaza serves as a convenient spot to refuel under the sun.
-
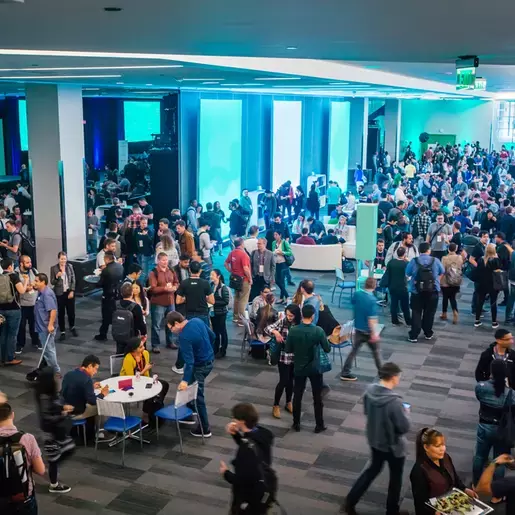
-
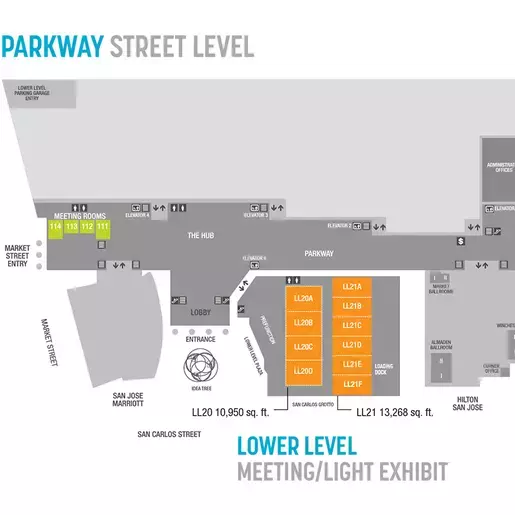
-
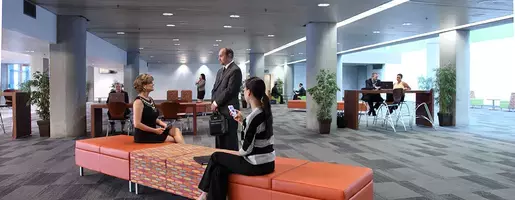
Prefunction Space
The lower level concourse provides more than 14,500 sq. ft. of versatile space to stage registration and prefunction, with plenty of branding opportunities throughout.
-
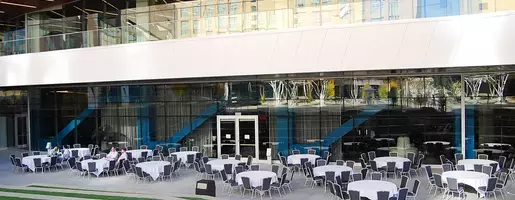
Reception Space
Looking for more space? The Hub is a well-lit foyer with floor-to-ceiling windows and terraced redwood benches perfect for entertaining. It’s also conveniently connected to the spacious lobby and outdoor plaza - so guests can easily access networking and events.
- 520,000 sq. ft. combined meeting and event space
- 367,526 sq. ft. total convention center space
- 294,760 sq. ft. combined total exhibition space
- 214,760 sq. ft. total exhibit space in convention center
- 165,000 sq. ft. total contiguous exhibit space
- 35,194 sq. ft. and 22,000 sq. ft. ballrooms
- 43 meeting rooms with capacities from 50 to 3,900 (theater style)
- 1,500 committable downtown hotel rooms on peak
- 2,500 committable city-wide hotel rooms on peak
